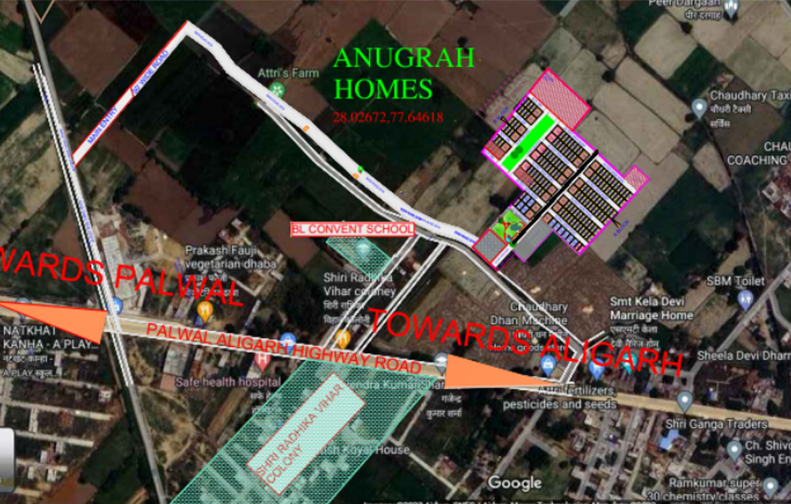+91-9821355100
Contact With Us!
Anugrah Homes
Maxpine Group Noida
| Sizes | 1 | 2 | 3 | 4 |
|---|---|---|---|---|
| Minimum Area 100 sq.yd | Area 100 sq.yd | Area 150 sq.yd | Area 200 sq.yd | Area 250 sq.yd |

Noida International Airport (Jewar)
Noida International Airport at Jewar, Uttar Pradesh is being developed by Flughafen Zürich AG (Zurich Airport) south of Greater Noida with a 4 phase master plan to handle 60 million passengers per annum in the future. The project’s final phase envisions 2 runways and 4 terminals – making it the largest airport in India.
 Area: 1,334 hectares
Area: 1,334 hectares Estimated Cost: Rs. 29,650 crore
Estimated Cost: Rs. 29,650 crore Architects: Haptic Architects, Nordic, Grimshaw and STUP
Architects: Haptic Architects, Nordic, Grimshaw and STUP
Master Plan The airport’s final phase envisions a new Terminal 4 with an area of 1,60,000 Sqm, expansion of cargo terminal to 1,50,000 Sqm, apron expanion for 25 additional bays, 3 rapid exit taxiways in the northern runway and a 2nd parallel taxiway conforming to Code F CAT III operations.
Multi Modal Logistics Park
 The Multi Modal Logistics Park will spread across 20 Km, off the Yamuna Expressway and extend between Tappal in Aligarh and
Bajna.
The Multi Modal Logistics Park will spread across 20 Km, off the Yamuna Expressway and extend between Tappal in Aligarh and
Bajna. The first phase of project is on the track.
The first phase of project is on the track. Project objective to the development of the area with major thrust on industrial activities.
Project objective to the development of the area with major thrust on industrial activities. Project will serve as an aggregation and serving point for both domestic and international markets.
Project will serve as an aggregation and serving point for both domestic and international markets.
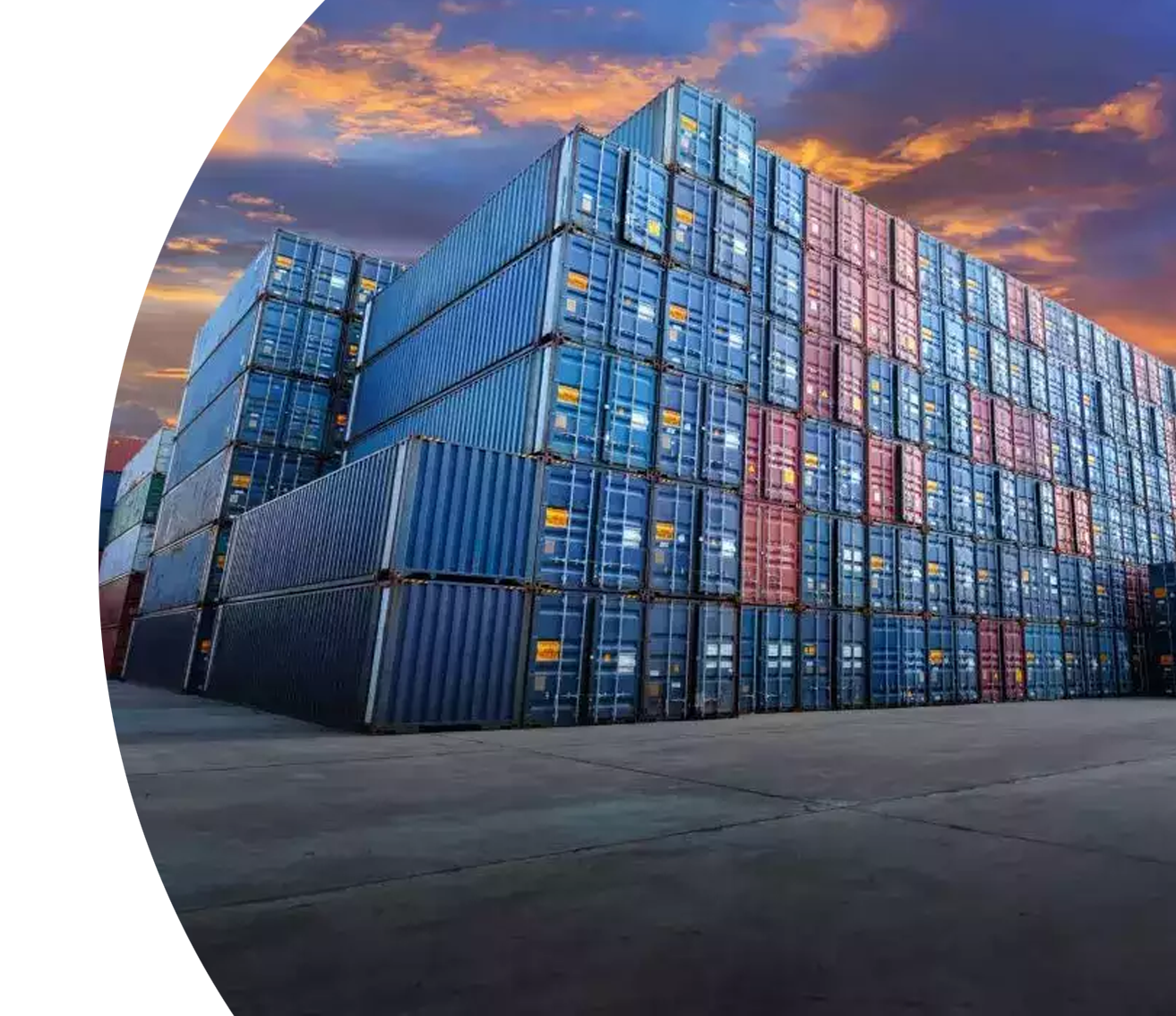
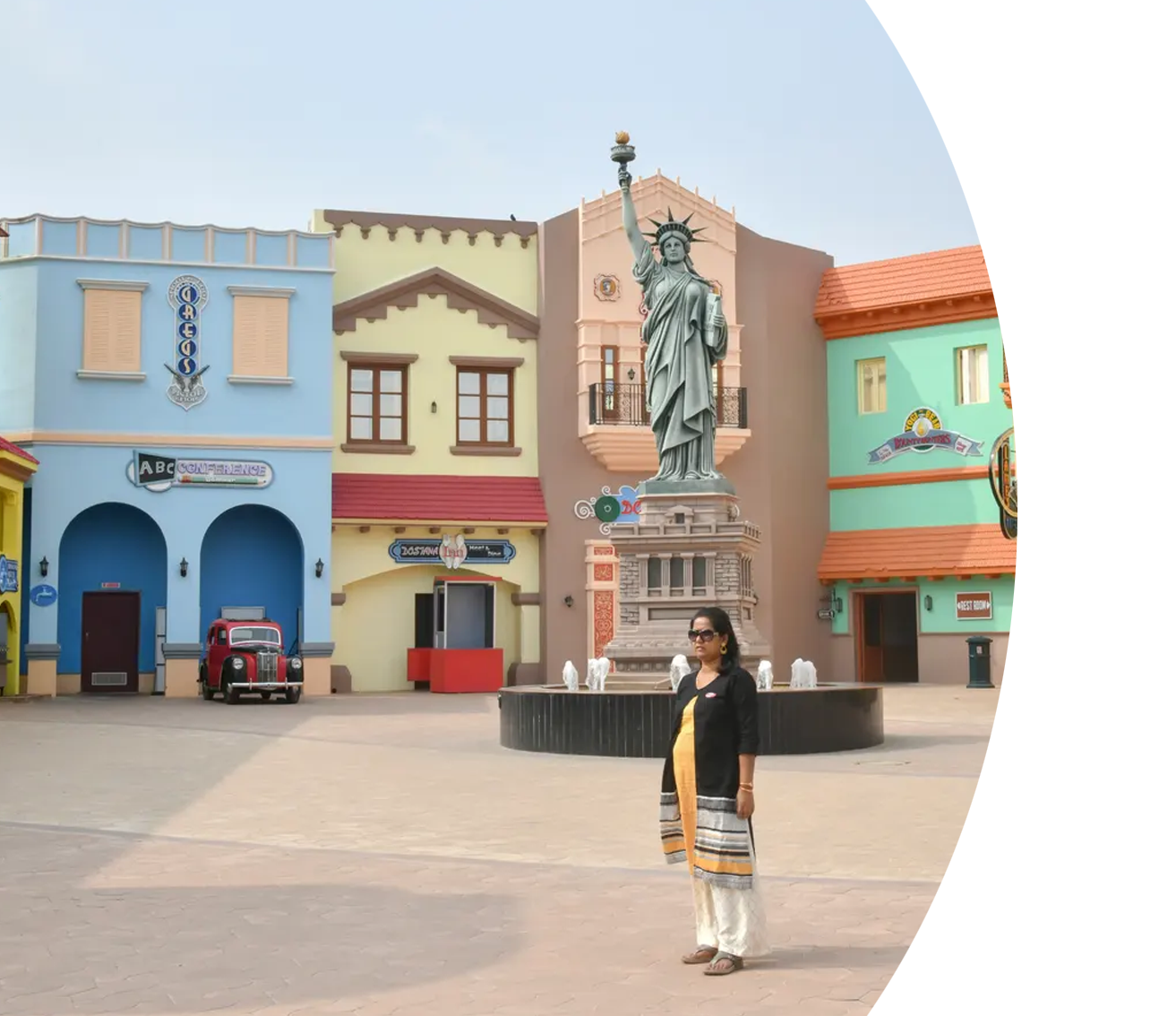
Film City
Noida International Airport at Jewar, Uttar Pradesh is being developed by Flughafen Zürich AG (Zurich Airport) south of Greater Noida with a 4 phase master plan to handle 60 million passengers per annum in the future. The project’s final phase envisions 2 runways and 4 terminals – making it the largest airport in India.
 The proposed UP Film City site is only 6km away from the upcoming Jewar Airport.
The proposed UP Film City site is only 6km away from the upcoming Jewar Airport. Location: Sec 21 of Yamuna expressway YEIDA region
Location: Sec 21 of Yamuna expressway YEIDA region Area: 1000 acres
Area: 1000 acres Facilities: pre-production and post production infrastructure, processing labs, VFX and digital technology
Facilities: pre-production and post production infrastructure, processing labs, VFX and digital technology Amenities: Star Hotels, Resorts, Cinemas and parks, Entertainment zones
Amenities: Star Hotels, Resorts, Cinemas and parks, Entertainment zones Land use: 780 Acres for industrial
purposes and 220 acres for commercial purposes
Land use: 780 Acres for industrial
purposes and 220 acres for commercial purposes The production of movies from this
location may start in 2024.
The production of movies from this
location may start in 2024.
Defence Corridor
 The Defense Corridor would get a total
investment of rupees 200 billion. Both the flagship projects are being pushed
up with the active co-operation of the centre.
The Defense Corridor would get a total
investment of rupees 200 billion. Both the flagship projects are being pushed
up with the active co-operation of the centre. The Government has identified 3000 hectares for the proposed corridor, which would span six districts in its catchment area viz, Aligarh, Agra, Jhansi, Kanpur, Lucknow & Chitrakoot.
The Government has identified 3000 hectares for the proposed corridor, which would span six districts in its catchment area viz, Aligarh, Agra, Jhansi, Kanpur, Lucknow & Chitrakoot. This project is also being showcased by upto global investors as a template for the state industrial development roadmap.
This project is also being showcased by upto global investors as a template for the state industrial development roadmap.

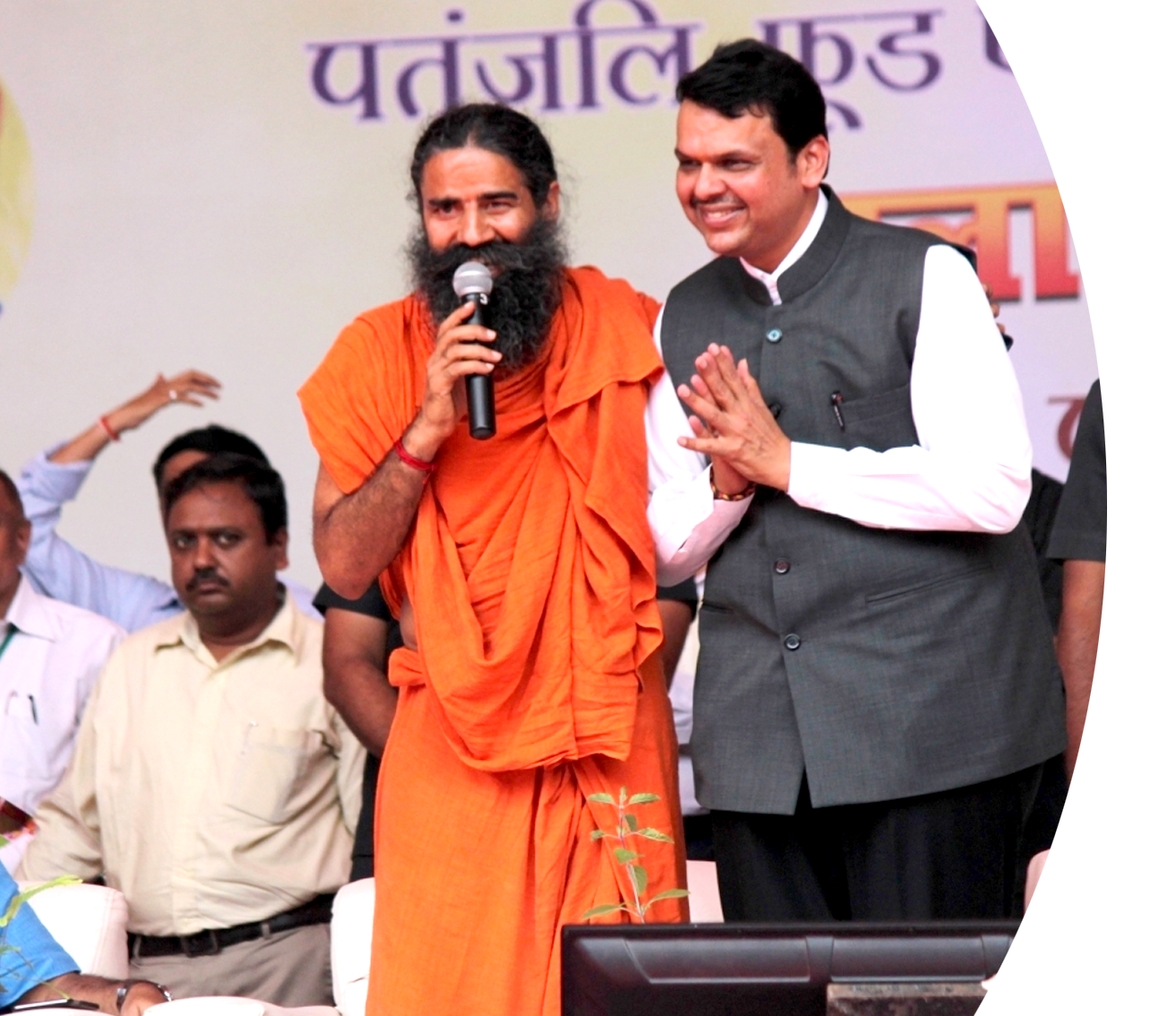
Patanjali Food & Herbal Park
 Proposed Patanjali Food & Herbal Park
Projects Cost 1440 Crore (Approx.)
Proposed Patanjali Food & Herbal Park
Projects Cost 1440 Crore (Approx.) Plant will be set up in 430 acres of land
at the Yamuna Expressway Industrial Development Authority (YEIDA).
Plant will be set up in 430 acres of land
at the Yamuna Expressway Industrial Development Authority (YEIDA). Mega Food Parks will be implemented
within 30 months.
Mega Food Parks will be implemented
within 30 months. The units will come up in sectors 24 and
24A within 6 to7 km. of Buddha International Circuit towards Jewar
The units will come up in sectors 24 and
24A within 6 to7 km. of Buddha International Circuit towards Jewar
Rapid Metro Connectivity
 A 72km metro link from Noida
International Airport in Jewar to IGI International Airport
A 72km metro link from Noida
International Airport in Jewar to IGI International Airport Distance covered only 1 Hours
Distance covered only 1 Hours Cost: 4,000-5,000 Crore Approx.
Cost: 4,000-5,000 Crore Approx.
Corridor will be developed in two phases
1st Phase
- Knowledge Park 2 to Jewar Airport 35km elevated cum underground
2nd Phase
- Knowledge Park 2 to IGI Airport 37km with Ashok Nagar.
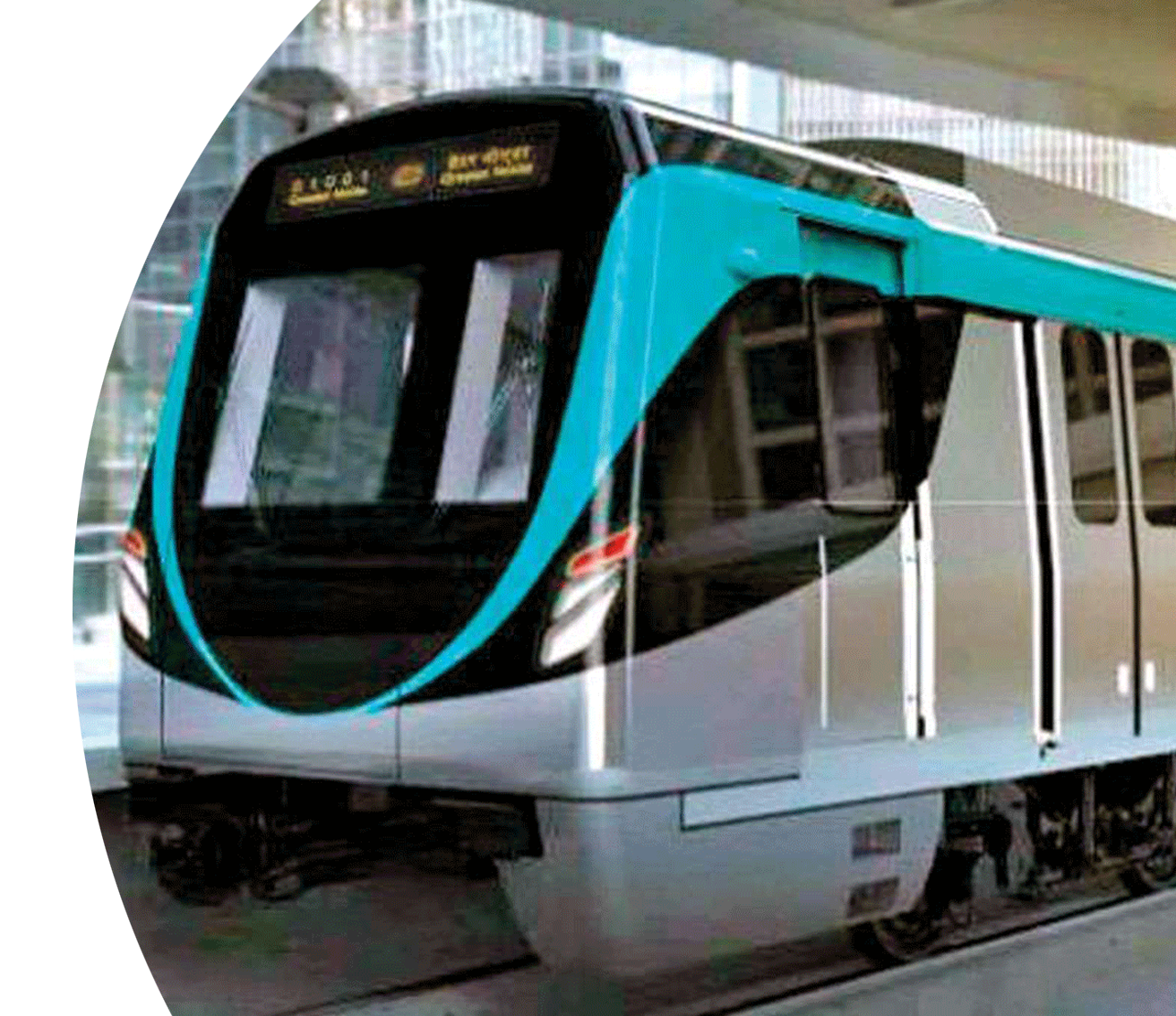
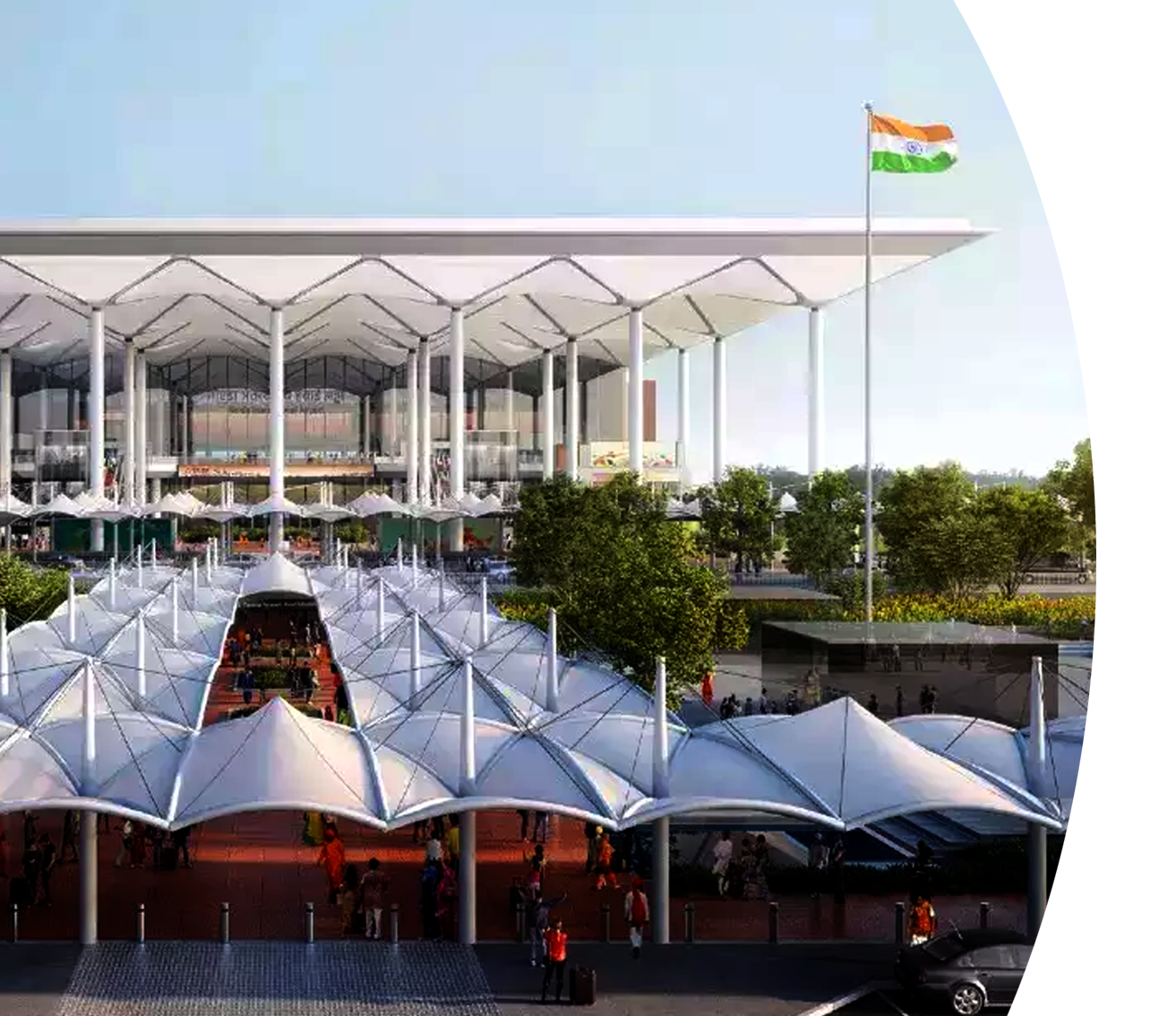
Medical Device Park
 A medical device park would come up in an area of 350 acres along the Yamuna Expressway and just 3.5 km away from the upcoming Noida
International Airport at Jewar
A medical device park would come up in an area of 350 acres along the Yamuna Expressway and just 3.5 km away from the upcoming Noida
International Airport at Jewar The medical device park would focus on the industrial development of CT scans, MRI and ventilators and attract related big companies and manufacturers.
The medical device park would focus on the industrial development of CT scans, MRI and ventilators and attract related big companies and manufacturers. Of the total 350 acre land for the park, 200 acre would be used in the first phase and 150 acre in the second phase
Of the total 350 acre land for the park, 200 acre would be used in the first phase and 150 acre in the second phase
Raja Mahender Pratap University (Aligarh)
 The land has been proposed in the Lodha and Musaipur villages of Kol tehsil for a state-level university to be named after Raja Mahendra Pratap Singh.
The land has been proposed in the Lodha and Musaipur villages of Kol tehsil for a state-level university to be named after Raja Mahendra Pratap Singh. In this, the district administration is given
37 acres of land. Apart from this, 10 acres of land will be acquired.
In this, the district administration is given
37 acres of land. Apart from this, 10 acres of land will be acquired. The cost of construction of the university
will be more than Rs 100 crore.
The cost of construction of the university
will be more than Rs 100 crore. The outline of the university is shown in
the 3D model of Raja Mahendra Pratap Singh University. In facilities are academic
buildings, libraries, common facilities, Hostels, etc. it will be done in about 24917.94 sqm
The outline of the university is shown in
the 3D model of Raja Mahendra Pratap Singh University. In facilities are academic
buildings, libraries, common facilities, Hostels, etc. it will be done in about 24917.94 sqm

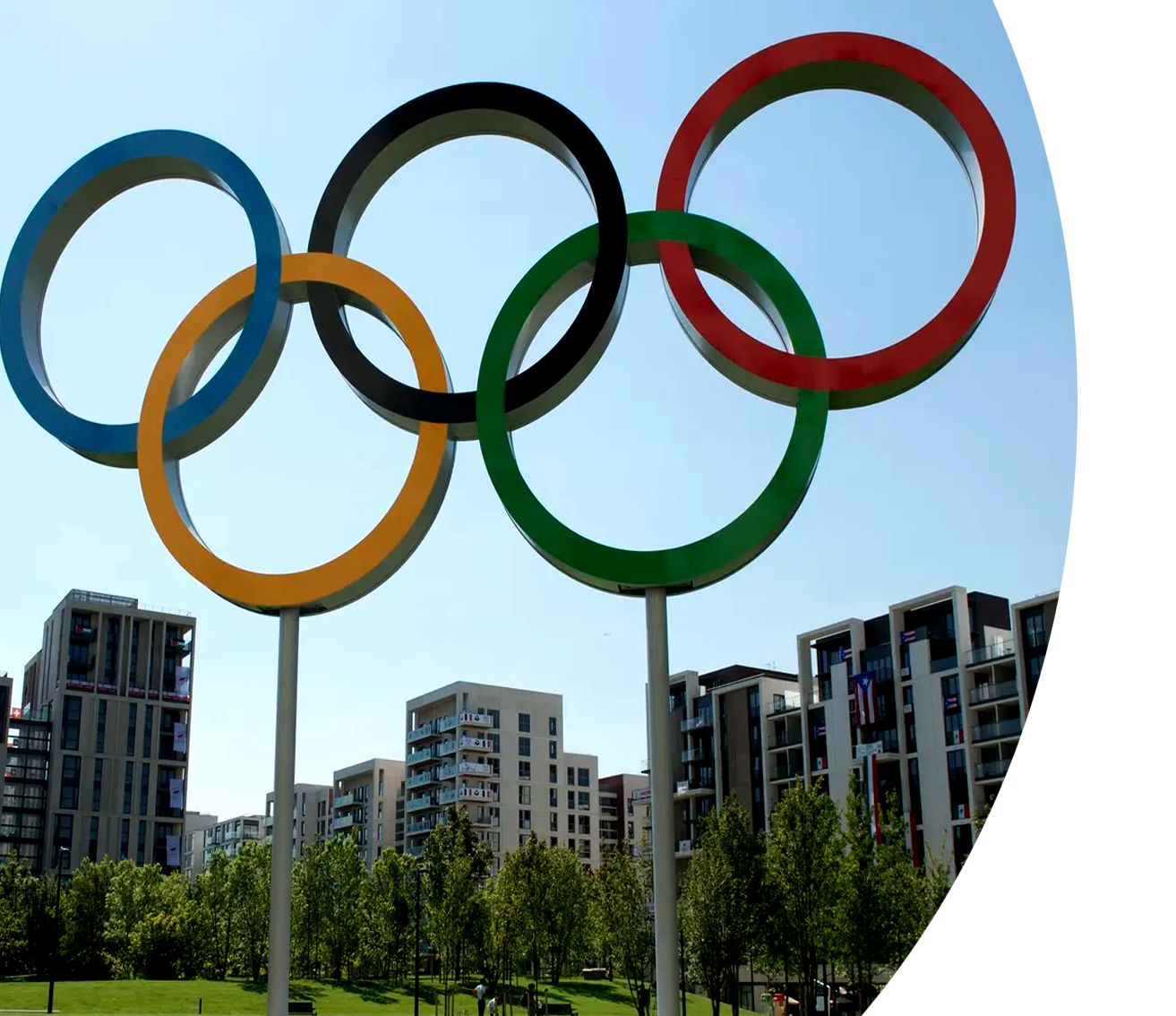
Olympics Villages & Park
 Olympics Villages & Park An ultra-modern sports zone and village to host Olympic Games and other international events are set to be developed on over 1,200 acres along the Yamuna expressway
Olympics Villages & Park An ultra-modern sports zone and village to host Olympic Games and other international events are set to be developed on over 1,200 acres along the Yamuna expressway The sports park will be spread over 950 acres while the village, which will be developed along the lines of the Commonwealth Games (CWG) village sports complex in Delhi, will be built on 250 acres and have facilities like players’ living quarters and practice areas among others
The sports park will be spread over 950 acres while the village, which will be developed along the lines of the Commonwealth Games (CWG) village sports complex in Delhi, will be built on 250 acres and have facilities like players’ living quarters and practice areas among others It will be connected with the Delhi- Mumbai Expressway too. It will also be linked with metro and pod taxi facilities to make the sports hub to international standards.
It will be connected with the Delhi- Mumbai Expressway too. It will also be linked with metro and pod taxi facilities to make the sports hub to international standards.
Chandrodaya Temple (Vrindavan)
 Location: Shubham Rd, near Akshaya Patra Temple, Vrindavan, Uttar Pradesh 281121.
Location: Shubham Rd, near Akshaya Patra Temple, Vrindavan, Uttar Pradesh 281121. Distance: 77KM from Our Site (Anugrah Homes), Jattari.
Distance: 77KM from Our Site (Anugrah Homes), Jattari. Nearest Railway Station: Mathura Junction at a distance of nearly 13.8 kilometers from Vrindavan Chandrodaya Temple.
Nearest Railway Station: Mathura Junction at a distance of nearly 13.8 kilometers from Vrindavan Chandrodaya Temple. Height: About 700 feet i.e. 213 meters,
which will be as high as a 70-storey building
Height: About 700 feet i.e. 213 meters,
which will be as high as a 70-storey building Creator: ISKCON Bangalore (International
Society for Krishna Consciousness).
Creator: ISKCON Bangalore (International
Society for Krishna Consciousness). Foundation: The foundation stone
ceremony of Chandrodaya Mandir was performed on 16 March 2014 on the auspicious occasion of Holi.
Foundation: The foundation stone
ceremony of Chandrodaya Mandir was performed on 16 March 2014 on the auspicious occasion of Holi.
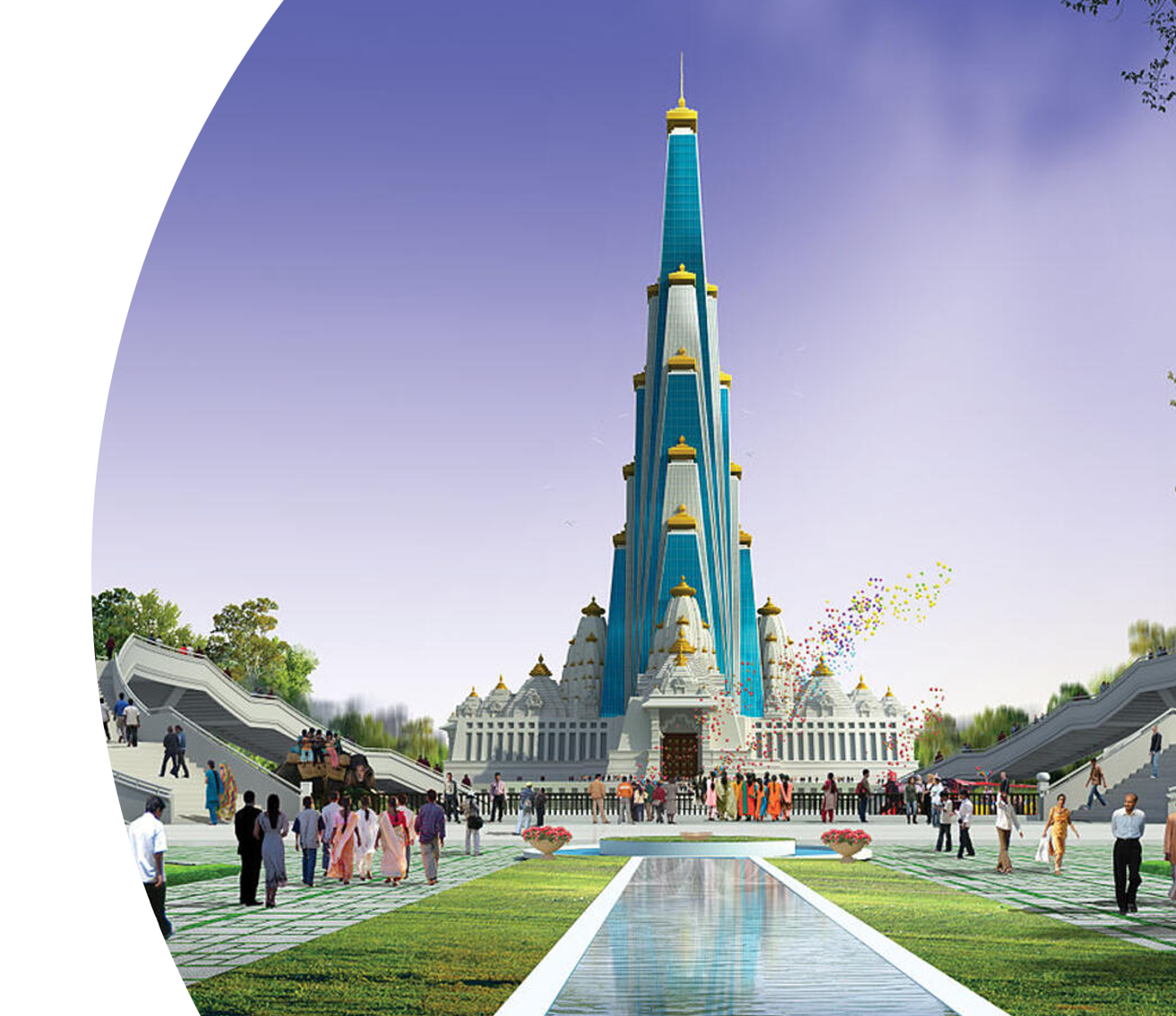

30, 40 & 50 ft wide Roads with Green Area

Club House Membership card

Commercial Plots

Park & Fountains

Resort 5 Acer

Food Court

Well connectivity

Electrification

Sewer Line

Hospital plots

Hi-Tech Security

School

Kids Play Area

Jogging Track

Water Harvesting

24X7 Security

Wild & Grand Entry Gate
Contact Us

Disclaimer The content provided on this website is for information purposes only and does not constitute an offer to avail any service. The prices mentioned are subject to change without prior notice, and the availability of properties mentioned is not guaranteed. The images displayed on the website are for representation purposes only and may not reflect the actual properties accurately. Please note that this is the official website of an authorized marketing partner (Investoxpert). We may share data with Real Estate Regulatory Authority (RERA) registered brokers/companies for further processing as required. We may also send updates and information to the mobile number or email ID registered with us. All rights reserved.




